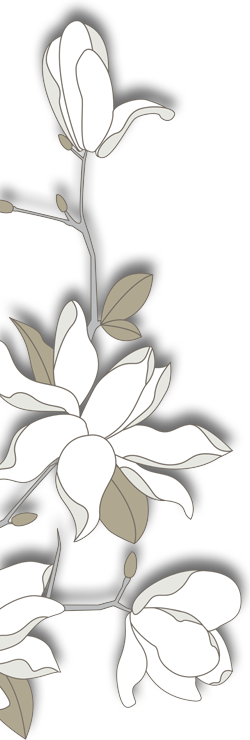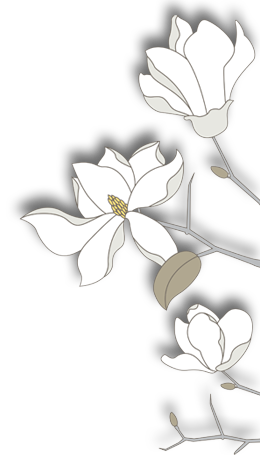evergreen unique features
Total Living Area ~ 1,544sqft.
Main Floor ~ 760sqft.
Upper Floor ~ 784sqft.
Plus Garage
A bright private entryway (even if you like your neighbour, greeting him twenty times a day at a conventional side-by-side front door gets old pretty fast), a 22-foot deep, double car garage large enough to accommodate a truck, and room to park (and wash, if you’re into that sort of thing) two compact vehicles in your own driveway.
And those are just the drive up features.
Evergreen’s main floor has an open design, with a kitchen big enough for two amateur chefs and their proteges to dance around in without banging elbows or accidentally combining dishes. Loads of cupboard and drawer space (with quality soft close drawers that even excited teenagers can’t slam when they’re in a hurry), high end solid surface counter tops, an oversized island (4 ft deep and 7 ft long, with a full overhang for stool seating), and a large, conveniently located pantry, are some of the main features of this hub of activity.
Nine foot ceilings and an abundance of large windows already give this area a spacious, natural feel, but when combined with a ground level patio adjoining the great room, there’s a free exchange of indoor/outdoor energy that immediately puts you at ease.
The upper floor has three spacious bedrooms and two full bathrooms. Each bathroom is designed as a little retreat from the rest of the home, with highly durable, top quality, stain free acrylic tubs, and a large separate acylic shower in the ensuite.
Master Bedrooms are large enough for king size beds and if you feel like having a nap feel free to use the black out blinds and air conditioning to make things exactly right because a great night sleep is precious.
And say goodbye to multi-floor search and rescue missions for lost socks.
All laundry duties in Evergreen stay close to the bedrooms, with a stacking washer and dryer on the upper floor.




