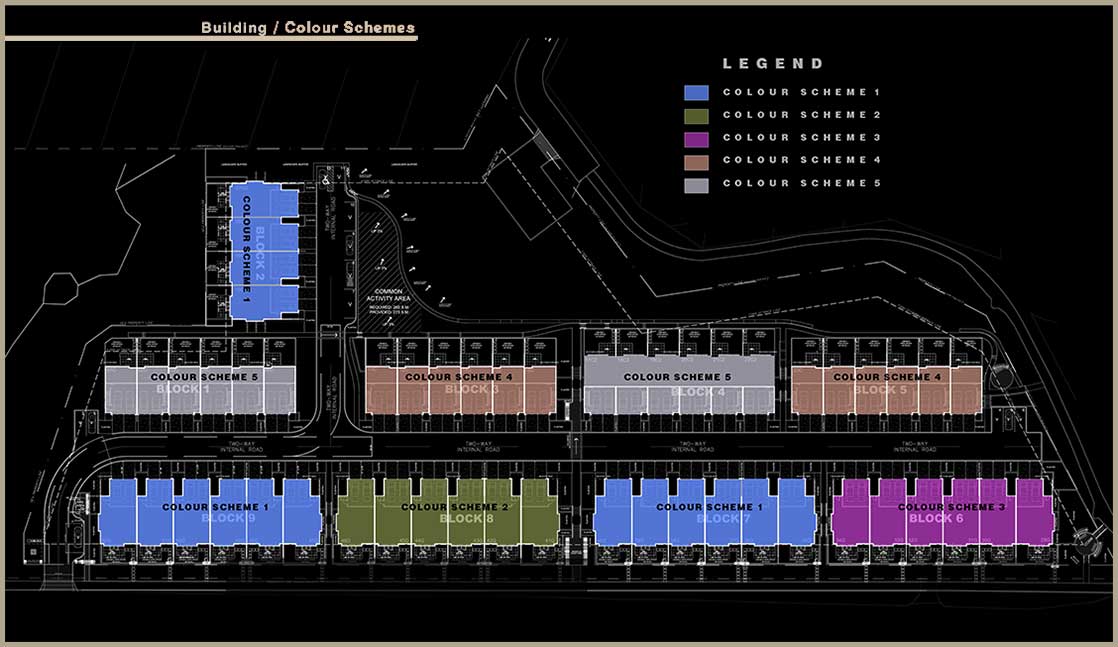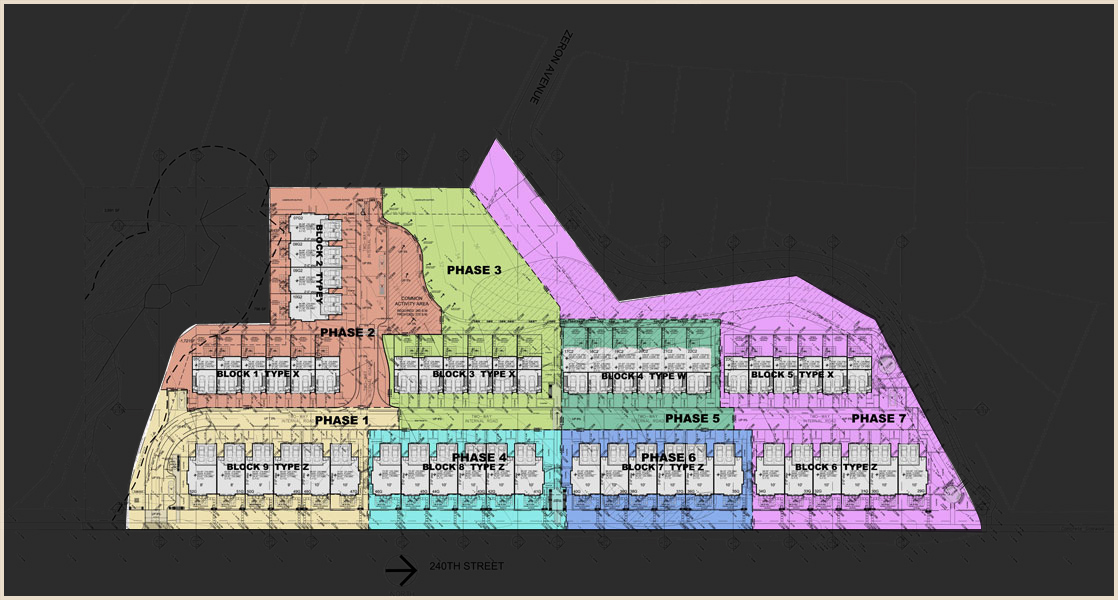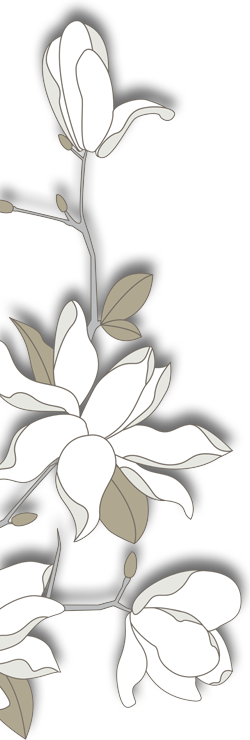


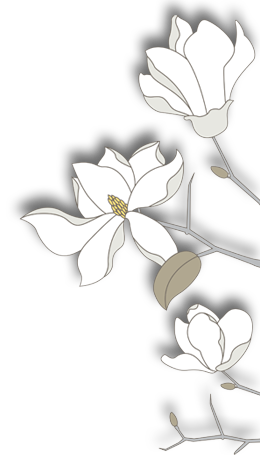

Magnolia trees of various kinds are planned for the community creating color and interest and inspiration for the names of the home designs. With over eighty reforestation trees being planted on the adjacent hillside and thousands of plantings planned, the community is surrounded by greenspace.
The playground is ideally located deep in the community beside the reforestation area and has two all weather picnic tables and benches nearby for residents to use while spending time with little ones. There is a grassy open space at the top of the reforestation area perfect for summertime bocce or just sitting on the grass with a book in hand.
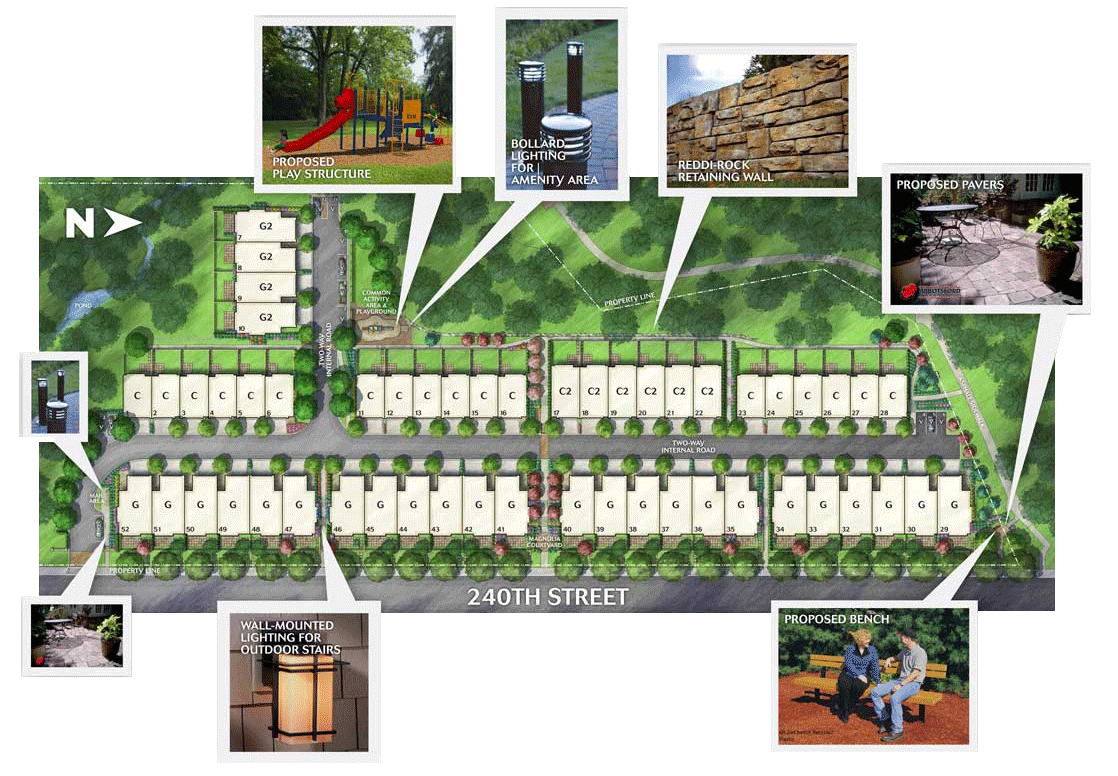
Architectural concrete retaining walls are used to seperate the gentle slope and define a flat usable rear yard for homes 11 thru 28.
Decorative circles of all weather Concrete paver accents are used to highlight the points of interest within the community with trellis and benches located at view points.
