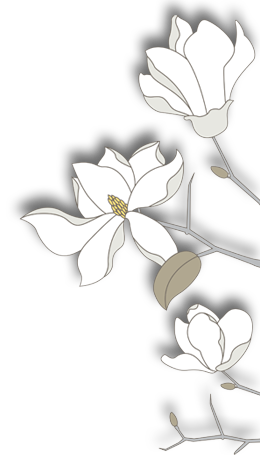Features
Magnolia Grove offers the latest in home interiors taking its cue from spacious, traditional, single family home living and pairing it with the convenience of tasteful modern accents.
Luxurious features are standard at Magnolia grove
There's modern elegance and thoughtful convenience in every detail from private elevators, kitchens with quartz countertop workspaces, your choice of two color schems and either white painted maple wood shaker style cabinets or ebony stained maple wood shaker style cabinets with soft-close drawers, to a powder room on the main floor with two full bathrooms on upper levels.
These 3 to 4 bedroom homes range in sizes from 1,515 to 2,405 square feet and include finishing details such double wide side by side garages, spacious decks and some having private fenced rear yards off the main living area.
We know achieving a true sense of home and pride of ownership is in the details. Magnolia Grove sets a new standard for fit, finish and livability that you can't find at any price in other community based homes.
Centrally located, this sheltered community neighbours Albion Elementary school and is in walking distance to a variety of recreational and commercial amenities like Planet Ice, Kanaka Coffee and Kingfisher Bar & Grill just to name a few.
Each Magnolia Grove Home is backed by a 2/5/10 National New Home Warranty.
Pampered Kitchen/Bath
- Painted Shaker style maple cabinetery with crown detail
- Quartz countertops
- Under mount stainless, sound dampened, oversized, offset bowl sink
- Oversized island with full overhang for stool seating
- Glass tile Kitchen backsplash
- Stainless garburator
- Easy Maintenance one piece Acrylic bathtub fixtures with decorative tile accent
- Ceramic cartridge brass faucets throughout
- Matching chrome faucets/lights/tub hardware
- All units either have powder room on main floor or have the option
- Appliances include french door refrigerator, slide-in range, range exhaust fan, microwave, sanitizing dishwasher, washer and dryer. Upgrade available.
- See the Standard Appliance Package
- See the Optional Upgraded Appliance Package
Peace of Mind
- Premium New Home Warranty Protection incuding:
-2 years coverage for workmanship & materials
-5 years coverage for building envelope, including water penetration
-10 years coverage for major structural defects
- Rainscreen technology protection system
- Built-in Sprinkler fire protection
- Brightly illuminated common areas
- Security system included
- Secure technology garage door openers
- Central vacuum roughed in with kitchen island kick sweep
- Energy Star Low E Argon vinyl windows
- Energy Star ventilation fans
- High efficiency 40 Gallon hot water tank
Comfortable Exteriors/Interiors
- West Coast style exteriors with a combination of shake, horizontal plank and board & batton siding
- Natural Douglas fir timber details
- Staggered studs for privacy with an additional layer of half inch drywall added to each side of the party wall on both the main and upper levels for dramatically quieter common wall privacy
- 2"x 6" exterior wall assembly with R20 insulation value
- Ceiling assemblies insulated with R40
- Convenient visitor parking stalls for guests
- Private driveways allow visitor parking at your door
- Two designer color schemes Beach or Cascade
- 9 ft. ceilings on the main floor
- In-ceiling speakers with smart wiring for TV and surround sound
- Solid shelving & rod in closets (optional)
- Luxury vinyl plank flooring though out the main floor
- Plush carpet on the upper floor
- Durable commercial grade carpet in the basement
- 3 1/2" Baseboards; 3 1/2" Window & Door surrounds
- Recessed 5" lighting for Kitchen
- Soft close door and drawer cabinetry hardware throughout
- 2" wide faux wood blinds
- window screens for all opening windows




